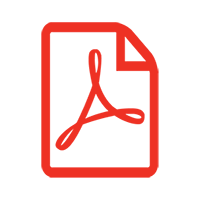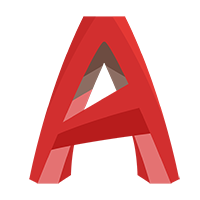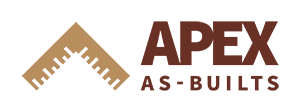Plan ConversionsServices
It’s all too common that if you have any plans, they are in the form of paper prints or a pdf/image scan. Often times, they’re in rough shape, illegible, or simply unusable in their present condition; but in many cases our team can convert them to a clean, usable AutoCAD format, sometimes even Revit should they be sufficiently detailed. Of course, this gives you the ability to have an editable file that you can easily work with, not to mention clearing out stacks of paper taking up valuable space in your office!
Should you need your plans scanned or converted, we’d be happy to help. Simply send your files to office@apexab.com or upload them when prompted on our Get A Quote page. Within one business day, our CAD department will review your files and get back to you with a proposal and timeline.

Adobe Acrobat PDF

Autodesk AutoCAD DWG


