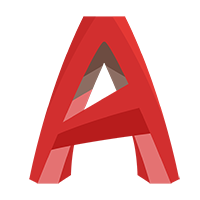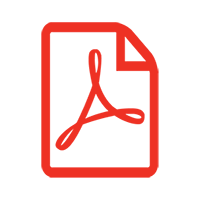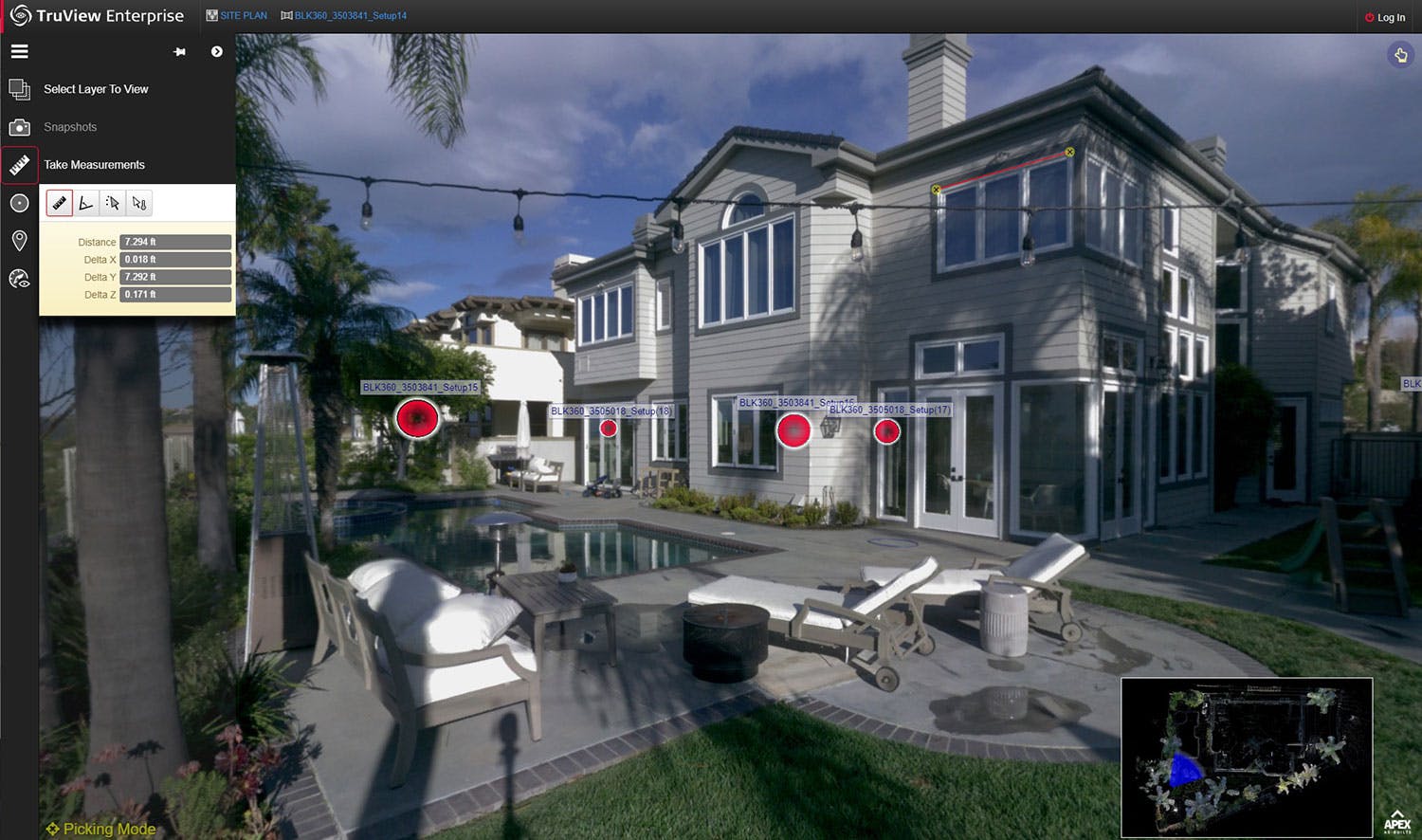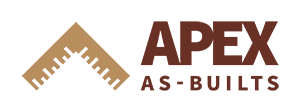2D CAD DrawingsServices
Building & Floor Plan Measurement Services in Southern California
AAB offers 10 standard 2D CAD plan types that can be customized to suit your specifications. All 2D CAD drawings are delivered in AutoCAD DWG format, accompanied by a PDF file and your choice of photo documentation. Custom templates or paper prints shipped direct to you can be easily accommodated as well.
Our as-built 2D CAD drawings always include...

Autodesk AutoCAD DWG

Adobe Acrobat PDF

360-Photo Tour
Site Plans
Floor Plans
Roof Plans
Exterior Elevations
Reflected Ceiling Plans
Electrical Plans
Building Sections
Interior Elevations
Attic, Interstitial, & Plenum Plans
Foundation Plans
Accurate building measurements are essential for architectural, engineering, and interior design projects. Without precise dimensions, planning renovation or building projects becomes far more challenging and can lead to costly errors. Our 2D CAD drawings make documenting exact measurements easier and more efficient, ensuring your projects run smoothly from start to finish. Apex As-Builts offers various building & floor plan measurement services in Southern California that can provide a detailed space layout, helping professionals plan effectively.
What Are 2D CAD Drawings?
2D CAD (computer-aided design) drawings are digital, two-dimensional representations of physical spaces. Professionals create them with specialized software to indicate precise measurements and accurate representations of structures. These drawings should include all necessary details, such as walls, doors, windows, and numerous other architectural and structural elements.
Advantages of Using Our As-Built 2D CAD Drawings
The main advantages of our as-built 2D CAD drawings are their enhanced accuracy and level of detail.
Remodels and retrofits are often planned with old construction drawings that are inaccurate, illegible, or missing key information altogether. Alternatively, creating a new set of as-built drawings can be a tedious process with a high likelihood of error, usually carried out with substandard equipment or methods that lack the guaranteed accuracy our team can provide. All as-built drawings are not created equal and their level of detail can vary significantly depending on who is producing them and with which tools.
Our system for producing as-built 2D CAD drawings has been continually refined for over 10 years. We use a variety of state-of-the-art LiDAR and UAS technology to laser scan everything in sight with millimeter precision, producing a comprehensive point cloud of your space. This point cloud data is then used to draft any as-built 2D plan that you may need with an unmatched level of detail. There are no shortcuts taken with us, and we will provide only The Best Plan to our clients.
Additionally, you can rest easy knowing our as-built 2D CAD drawings will show the existing conditions precisely as they were on the day our field team scanned it.. This will no doubt save considerable time and minimize confusion during the planning and construction phases of your project.
Practical Uses of As-Built 2D CAD Drawings
As-built 2D CAD drawings should act as a detailed record of your building's existing conditions.
Property owners will primarily use as-builts to plan renovations, providing them to any AEC (architectural, engineering, construction) professionals that may need them for their work, but they also serve as a record of the property conditions at the time the as-built survey was conducted.
Architects, engineers, designers, and contractors often use as-built 2D CAD drawings to redesign a building or space, submit for permit approvals, create detailed proposals, manage timelines, establish project cost estimates, and a plethora of other things to ensure your project stays on schedule and on budget.
Work With Us
The experts at Apex As-Builts would be thrilled to provide detailed documention of your commercial, residential, or industrial space.
360 Photo Tours
Included standard with any of our 2D CAD Drawings is a virtual 360 photo tour that allows you to view and measure anything that our LiDAR technicians were able to document. Our in-house team will host this point cloud-viewing software and share the link with you shortly after your on-site survey is complete, so that you can access it at any time, from any place.
This software is easy to navigate, and you do not need CAD or 3D skills to use it. Other benefits include the following:

- Easy remote viewing of structures, including crawlspaces and attics (if included within scope)
- Accessibility from any device
- Enhanced collaboration with your work team
- NavVis IVION and/or LeicaTruView format (dependent on scope)
You can share the link to your 360 photo tour with all members of your team, meaning they don’t have to waste time visiting the worksite to inspect spaces that the Apex team has already documented.
Contact us today to learn more about building and floor plan measurement services in Southern California or to request a quote. You may reach the Apex As-Builts customer service team by emailing office@apexab.com or calling (562) 443-7337.

