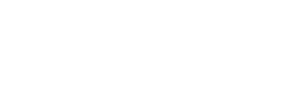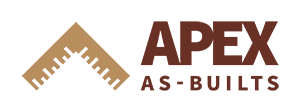BIM/3D CAD DrawingsServices
Scan-to-BIM Services in Southern California
If 2D plans don't cut it, we can also supply your as-builts as a 3D building modelregardless of property type. These 3D models are often referred to as building information models aka “BIM”. AAB offers BIM as-builts in Revit RVT format for any level of development in your choice of LOD 200-350, LOD 300 being our standard. As with our 2D plans, Revit models are accompanied by a PDF file, photo documentation, and a complimentary paper copy of the applicable sheet layouts for your records. Read on to find out how Apex As-Builts’ scan-to-BIM services in Southern California can benefit your business.
Our as-built BIM/3D CAD drawings always include...
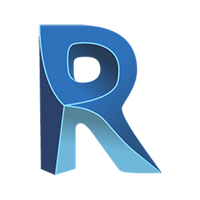
Autodesk Revit RVT
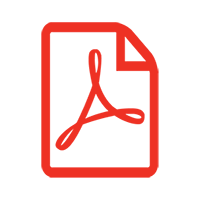
Adobe Acrobat PDF

360-Photo Tour
Education
Institutional
Commercial
Residential
Monuments
Industrial
Why Use 3D Models
3D CAD stands for three-dimensional computer-aided design. These models are digital representations of physical objects created using specialized drafting software (typically Revit). Unlike traditional 2D drawings, 3D CAD models allow designers to visualize and manipulate objects in all three dimensions, giving them access to a wealth of information that could otherwise not be relayed on a single 2D plan.
Other benefits of using 3D models include the following:
More Thorough Deliverables
Every architect or engineer we work with has a preference for the format their plans or models are delivered. By utilizing a BIM model as the basis of your as-builts, 2D CAD drawings may be exported and formatted to the proper specifications with significantly less time and cost. This can be especially valuable when one designer primarily uses Revit and another consultant only uses traditional 2D plans.
Better Visualization
With 3D CAD, designers can create realistic representations of objects with depth, scale, and perspective. This allows for a better understanding of how the space looks and functions, resulting in more rigorous designs.
Enhanced Communication
In some instances, 3D models are easier to understand and interpret compared to 2D drawings. They provide a common visual language that is easy for all project stakeholders—including clients, engineers, and contractors—to understand.
Improved Collaboration
3D CAD models allow for seamless collaboration among team members, regardless of their physical location. Multiple users may work simultaneously on a model, making it easier to collaborate on projects in real-time. For instance, it is possible for our clients to see real-time progress of their BIM model as it is being produced.
Potential for A Faster Design Process
With some 3D CAD models, designers can quickly change and modify their designs, saving time and effort. In addition, the model may be viewed via any perspective or cross-section that is necessary. This allows for a more efficient design process when supplemental 2D plans may be required at a later stage.
Work With Apex As-Builts
Since 2013, our company has provided highly accurate, cost-effective as-built BIM/3D CAD drawings for our clients in Southern California. Our experienced professionals use state-of-the-art technology to create accurate and detailed 3D models that meet the highest industry standards. We'll survey your existing site and use the data to create a precise 3D draft to your specifications, then deliver it to you on time.
360 Photo Tours
Included standard with any of our BIM/3D CAD Drawings is a virtual 360 photo tour that allows you to view and measure anything that our LiDAR technicians were able to document. Our in-house team will host this point cloud-viewing software and share the link with you shortly after your on-site survey is complete, so that you can access it at any time, from any place.
This software is easy to navigate, and you do not need CAD or 3D skills to use it. Other benefits include the following:
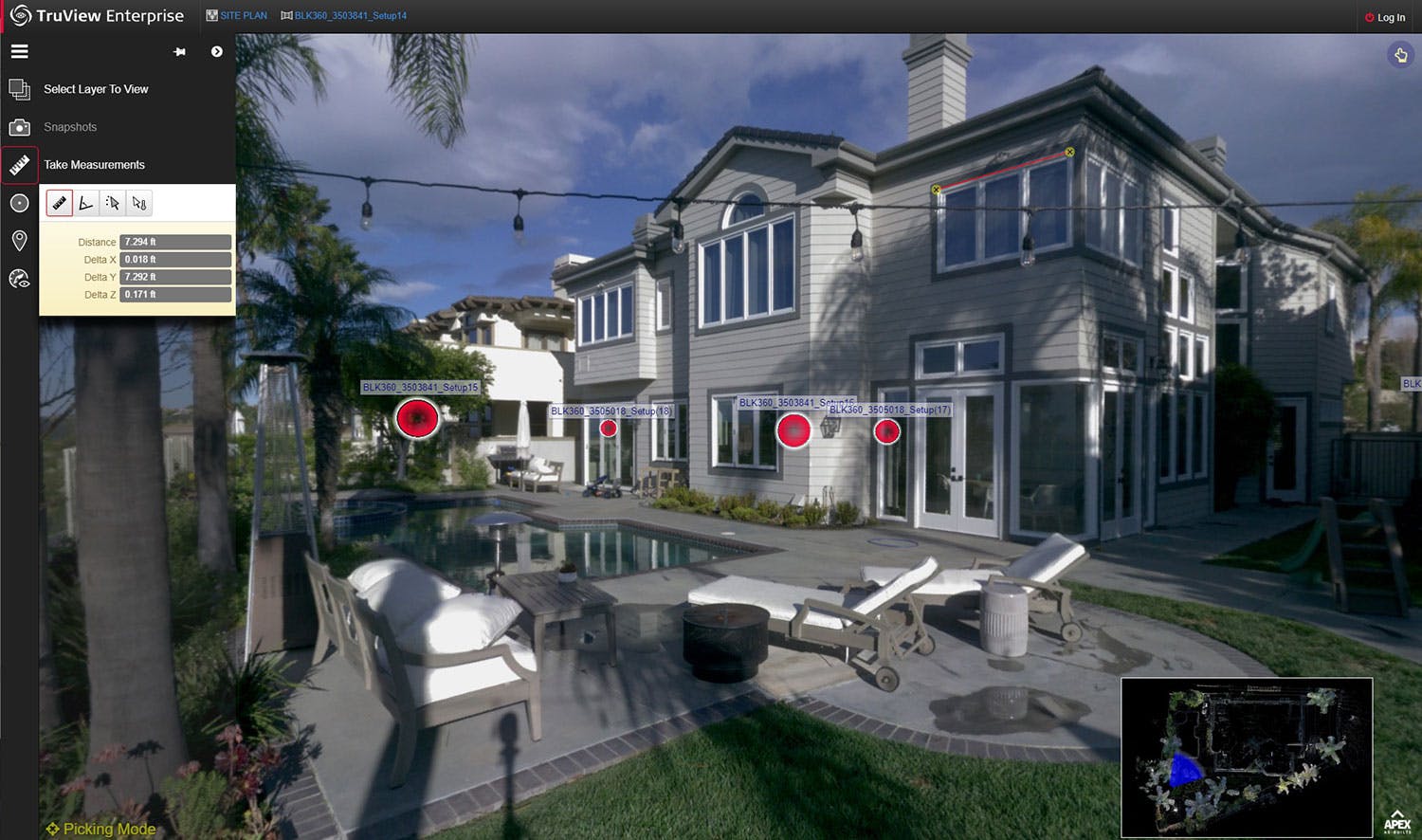
- Easy remote viewing of structures, including crawlspaces and attics (if included within scope)
- Accessibility from any device
- Enhanced collaboration with your work team
- NavVis IVION and/or LeicaTruView format (dependent on scope)
You can share the link to your 360 photo tour with all members of your team, meaning they don’t have to waste time visiting the worksite to inspect spaces that the Apex team has already documented.
Contact us today to learn more about building and floor plan measurement services in Southern California or to request a quote. You may reach the Apex As-Builts customer service team by emailing office@apexab.com or calling (562) 443-7337.
Contact Us
Apex As-Builts works closely with each client throughout the process to ensure top-of-the-line service. We're happy to answer any questions you may have about our scan-to-BIM services in Southern California. Contact us today by emailing office@apexab.com or calling (562) 443-7337.
